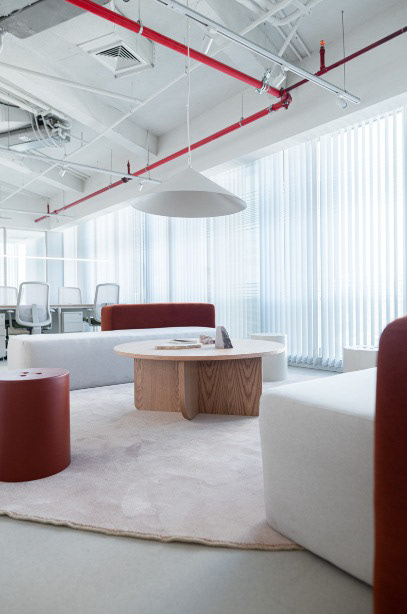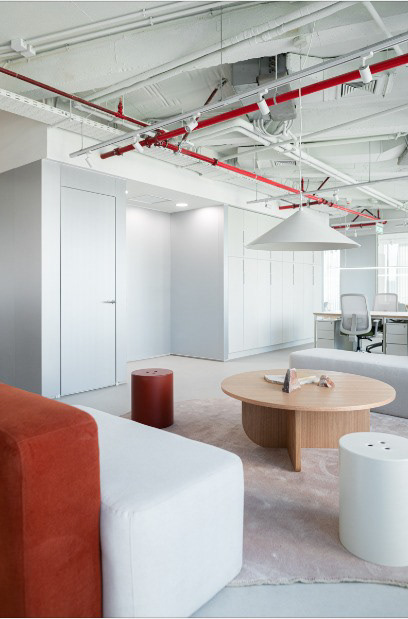

Construction and Coordination. Construction management of the winning project of the new SQM offices in the SCL building in Apoquindo, Escuela Militar Santiago. Designed by Bravo_Estudio The offices have a floor plan of 870m2. Interior architecture, equipment design and furniture for the new offices of the hydrogeological company SQM in Santiago de Chile. For the development of this project, the studio designed in an integral way the new enclosures of this company, creating a proprietary system of paneling and profiling that allows to accommodate and implement various materials, coatings, doors and other applications under the same construction system. Completed in collaboration with Rengifo Streeter.

